Renovating your bathroom? Six bathroom storage features you might not know existed
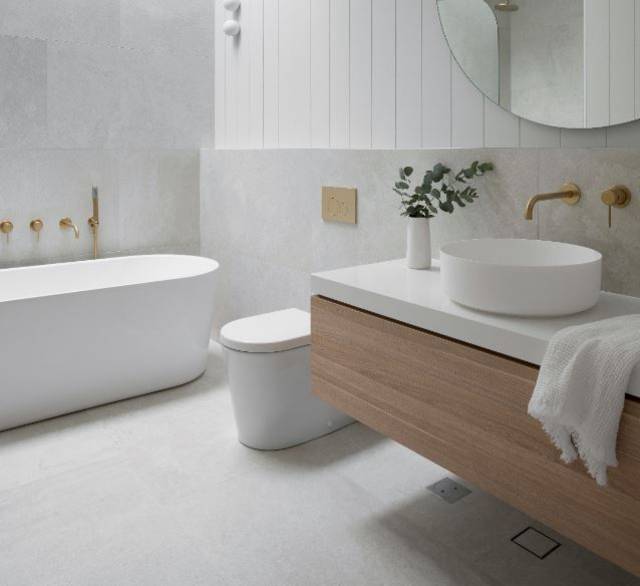
Bathrooms can be a big challenge for the most style conscious homeowners. Often, there’s a tough balancing act at play between what looks good and what your bathroom really needs to function well for the family – and this usually has a lot to do with storage.
The problem is, your bathroom needs to play home to a lot of everyday items; the sorts of things you’d rather not see on display such as soaps, cosmetics, towels, and electrical appliances. So, it’s incredibly important to get the right amount of storage in your bathroom, but in a way that doesn’t compromise your overall design and style.
Here are some smart storage ideas that’ll make the most of your limited space, hide the clutter and look great all at the same time.
Secret compartments
Just like the name suggests, secret compartments are a great way to squeeze some extra storage space into your bathroom without other people knowing they’re there. For example, you could incorporate a pop-out cabinet behind your bathroom mirror or as part of another fitting such as a tall concealed cabinet.
Secret pop-out compartments also improve the ergonomics of your bathroom because they’re ideal for organising and easily getting your hands on smaller, less bulky, items which otherwise get lost in drawers and on shelves.
Sliding or flip up door mirrors: A modern take on the mirror cabinet
Shelving has always been the ‘go to’ for easy access storage in any part of the home, but when it comes to the bathroom, you’d probably prefer to cover them for a cleaner and sleeker look. One way to achieve this is to conceal shelves behind something else your bathroom really needs – like the mirror. Think of it as killing two birds with one stone.
Whether it’s for a small cabinet or a large stretch of shelving across your bathroom wall, your covering mirror panels can double up as a sliding door or even a series of flip up doors with hydraulic hinges. Not only does this make the door functionality of your mirror unnoticeable, but it’ll minimise protrusion into the surrounding space when fully open.
Deep pull-out drawers below vanity
Every bathroom needs a vanity, but how you decide to use the space underneath can make a big difference to how much storage you have (and what can be stored). By installing deep pull-out drawers on smooth sliding runners under your sink, you could create the perfect place to store more bulky items such as piles of bath towels, toilet roll and shampoo and shower gels – the sorts of things that can be awkward to reach in cupboards.
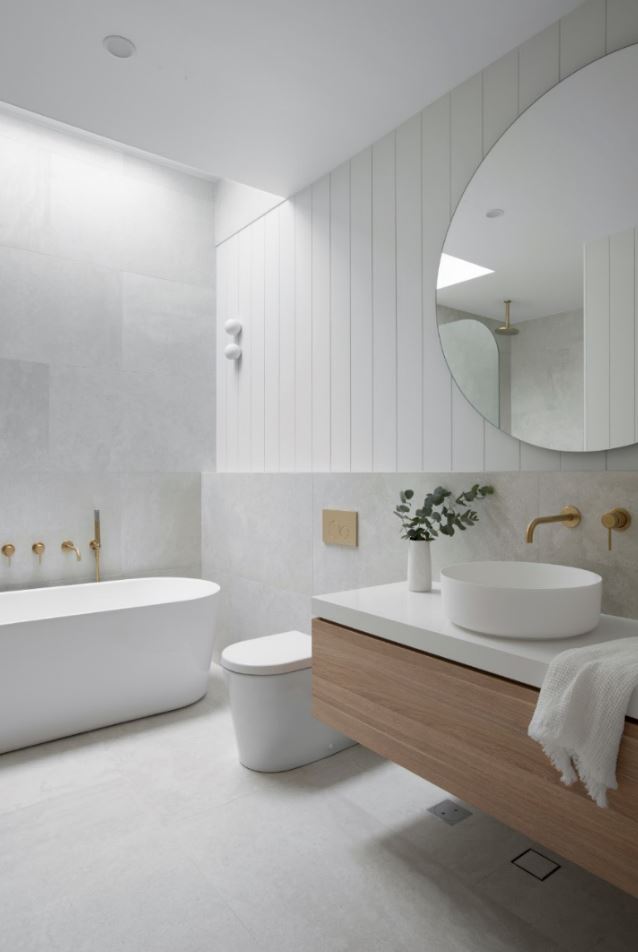
Drawer organisers
Drawers can give you plenty of space, but by themselves, they don’t do much to help you organise your items or make efficient use of the space. So, if your fed up with rummaging around looking for things, one way to combat the clutter and save time is to insert drawer organiser systems which create separate pockets and spaces for your contents.
Full height vanity cabinetry
You might think that installing floor to ceiling cabinetry will make your bathroom look too enclosed, and in many cases, you’d be right. But not if you incorporate them into your vanity unit, which will instead create a unique feature and a spacious but cosy nook for your sink and mirror.
Essentially, this involves placing two full height cabinets at either side of your sink and benchtop for a balanced ‘framed’ appearance that maximises the surrounding wall space for storage – either as a series of fixed or pull-out shelves.
Better still, you also have the freedom to go one of two ways with the look and feel you create. For example, you could make them a standout feature with a bright or dark colour tone, or alternatively, lighter, and natural colour tones and textures could ensure they blend in seamlessly with the rest of your bathroom.
Chest bench seat
Practically, it can be handy to have somewhere to sit occasionally in the bathroom, whether it’s in front or a mirror to apply makeup, or just somewhere to sit while brushing or drying your hair. But chairs aren’t really an obvious design feature in most bathrooms – they usually just look out of place.
So, one way to solve this problem while also adding a lot more storage space to your bathroom is to include a large rectangular shaped chest with a hinged opening lid which also doubles up as a bench seat. A non-fixed storage feature like this can be as minimalist, contemporary, or ornate as you like depending on the materials you choose to suit your design.
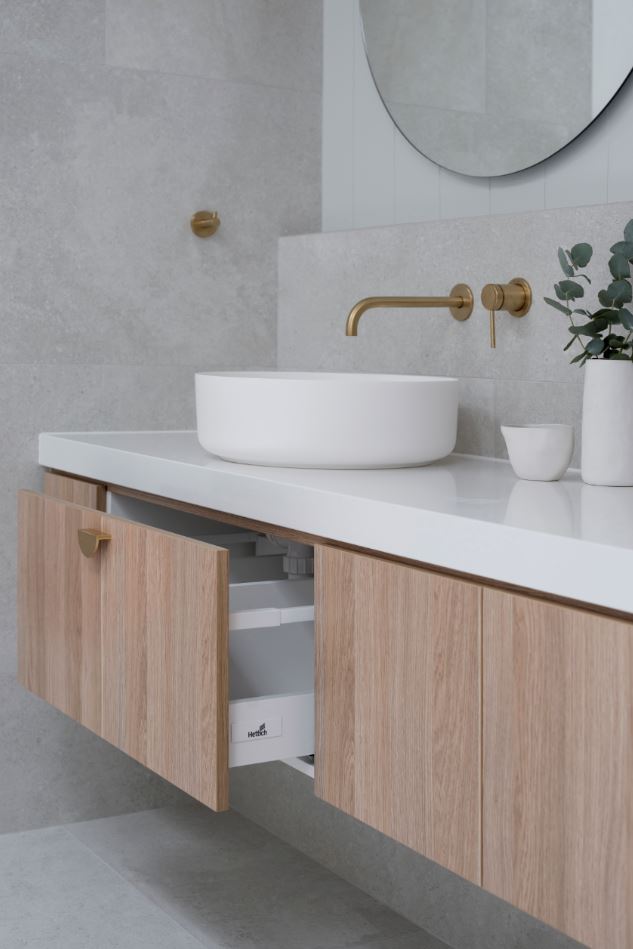
The Australian Government will fund your new build or renovation
… but you must qualify first
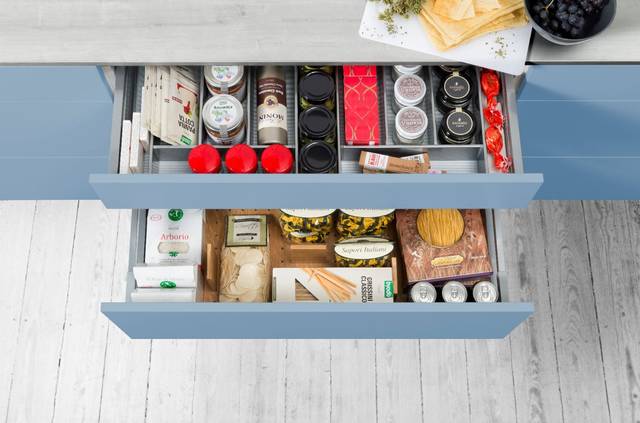
The Australian construction has been impacted as a result of the economic crisis caused by the COVID-19 pandemic. The multi-billion-dollar stimulus package will assist in boosting the Australian economy.
The Prime Minister Scott Morrison and Federal Treasurer Josh Frydenberg announced the new ‘HomeBuilder’ stimulus package. The Home Builder $25,000 cash grants for owner occupiers who carry out substantial renovations or build new homes.
Renovations
However, you will only eligible for the grant if the value of the home renovation is $150,000 and up to a maximum of $750,000. In addition, the existing home must have a pre-construction valuation that the value of the property before work commences is less than $1.5 million. If you are looking at a swimming pool, sheds, garages, tennis courts, and the like are excluded and do not qualify within the grant.
The Prime Minister mentioned that “some 30,000 homes or thereabouts won’t get built. That means jobs not just for tradies and apprentices but all the other industries that feed into the home building industry and all the jobs that depend on that,”.
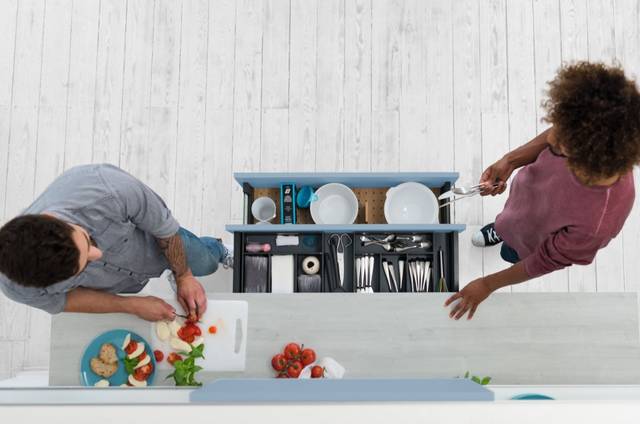
New Homes
Eligible owner occupiers must meet the income thresholds that apply under the First Home Loan Deposit Scheme – being an income of up to $125,000 for singles and up to $200,000 for couples, along with the other requirements of the First Home Loan Deposit Scheme that apply to Australian citizens and age.
The grant will be administered by each State & Territory revenue office. The grant will be paid directly to the owner occupied by the office of revenue after the first progress payment.
For further information on the new Home Builder package click here.
Here are six top kitchen layouts (and some tips to get the best out of them)
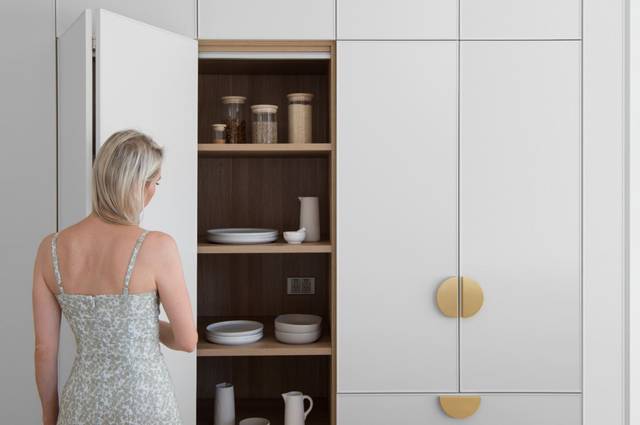
If you’re planning to renovate your kitchen, don’t just jump in with both feet. With a completely blank canvas, this is your chance to reinvent your space so you and your family can get the most out of your new home hub for years to come. Yes, a kitchen can be so much more than a place for cooking – with a little thought.
The point is, while you’ll want to make sure your kitchen is a comfortable and functional place to prepare food, you should also maximise the area as a place to socialise or even eat. But the shape and amount of space you’ve got to play with is usually an incredibly important factor in how you decide to do it.
So, to help you design the right kitchen for your home, here are six popular layouts with our insights on where they should be used and what features really make them work.
Horseshoe shaped kitchens
A horseshoe shaped kitchen is best suited to medium to large family homes. They’re typically used in spaces where there is enough room for something bigger than a galley style kitchen, but not so big that distances between benchtop areas and storage becomes inconvenient.
Another benefit of the horseshoe layout is that it maximises the amount of worksurface you have – which is great if you’ve got multiple cooks all under one roof. Meanwhile, this floor plan will also allow you to incorporate a central dining table or even a mobile island, while it’s also great for open plan layouts which connect the kitchen to living spaces.
With the benefit of so much wall and floor space, you have free reign to design your horseshoe kitchen intelligently by grouping functional areas. Some examples might include pull-out waste bins and cleaning storage under the sink in one area, while all your pots and pans are conveniently stored under and around your cooktop and oven.
Galley Kitchens
Well suited to apartments and older houses where open space is often limited, the galley layout ensures maximum use of wall space while maintaining plenty of floor space in between to manoeuvre. Better still, if you have a taller ceiling height, you can get even more out of your wall space by installing full height cupboards with pull-out drawers for food storage, so everything is easily visible.
The truth is smaller galley style kitchens can still feel open and uncluttered provided you think smartly about some of the less obvious features. For example, choosing sliding doors instead of hinges can prevent cabinetry doors from obstructing the floor space, while deep drawers for pots and pans and drawer organiser solutions can be a real space saver.
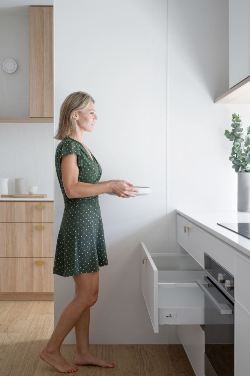
Island kitchen
If you’ve got dreams of using your kitchen as a place to socialise and entertain friends, the island style floor plan gives you a place for people to gather without getting in the way of your surrounding kitchen space and features. Islands also offer a large additional preparation area, while the extra space created underneath could be ideal for storing heavier items in deep, smooth sliding pull-out drawers.
Alternatively, an island could even be used as a station for appliances or your sink which means your surrounding worksurfaces, storage and fridge will always be in easy reach. Islands are also a great way to create a more open plan look and feel as people can move freely around.
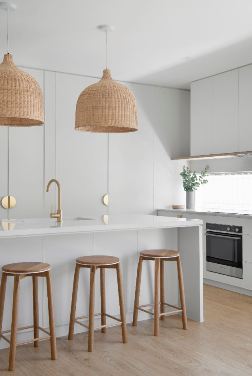
L-shaped kitchen
Popular for medium to large homes with ample wall space, L-shaped kitchens are ideal for creating a sense of space with an open plan look – particularly if you’re aiming to incorporate garden or patio access into your design. The L-shaped design is also ideal if you want to include a dining table but don’t have the space to fit one into a U-shaped kitchen layout.
To make an L-shaped kitchen as functional as possible, position tall features such as a wall oven, fridge and pantry on one side while leaving the other free for your preparation area, cook top and sink. Not only will this make the aesthetic design of your kitchen flow better, but you’ll also have maximum workspace with functional areas and fittings intelligently placed to limit your moving around.
One corner/straight-line kitchen
As the name suggests, one corner kitchens are the best approach to compact spaces such as small apartments and studios without a separated or closed kitchen. If applied to larger spaces, the straight-line kitchen can start to create impractical distances between different functional areas of the kitchen while the overall look is much less intimate.
Working with one wall, it’s important to make sure your straight-line kitchen looks visually balanced with taller units such as the fridge, pantry, and wall oven at either end. This also creates a cosy nook for your preparation area, sink and stove top which are all conveniently within easy reach. Meanwhile, the in between wall space can be used to maximise storage and make your space more ergonomic with wall shelving, or cabinetry with sliding doors, bi-folding doors or lift up doors with hydraulic hinges.
G-shaped kitchen
If you don’t have quite enough space for a standalone island work surface in your new kitchen, then a G-shaped layout could be the perfect solution. Essentially, it’s a horseshoe shaped layout where one worksurface doesn’t have a wall behind it, creating a semi-island that’s connected to the rest of your workspace. This is sometimes also known as a peninsula kitchen.
The ‘peninsula’ of a G-shaped kitchen can also bring multiple functions, making them ideal for smaller areas where space limitations won’t allow for extra features. For example, the peninsula offers extra working space, a place for additional storage, and even seating on one side.
But it’s important to make sure your G-shaped kitchen is intelligently designed, because without as much wall space as other layouts, you could find yourself bending down a lot for utensils and other items. So, as an alternative to cupboards, consider installing deep pull-out drawers below your benches to make easy work of retrieving heavy pots and pans.



