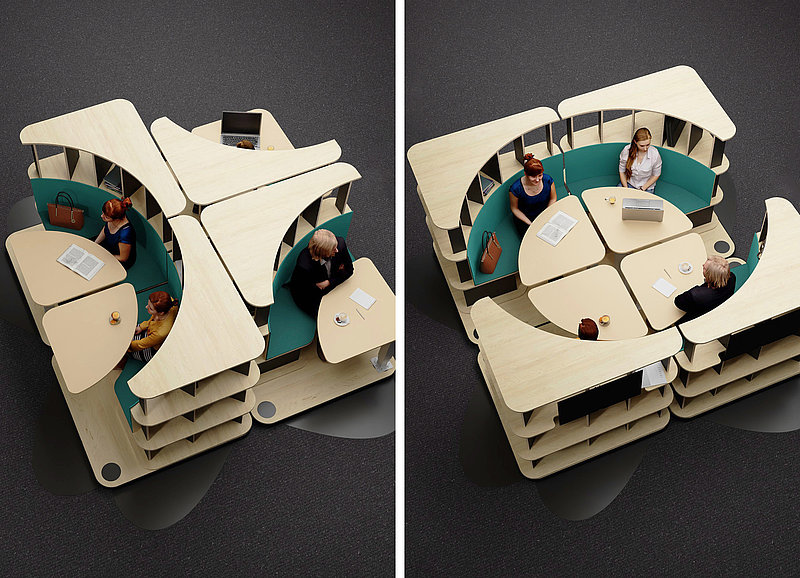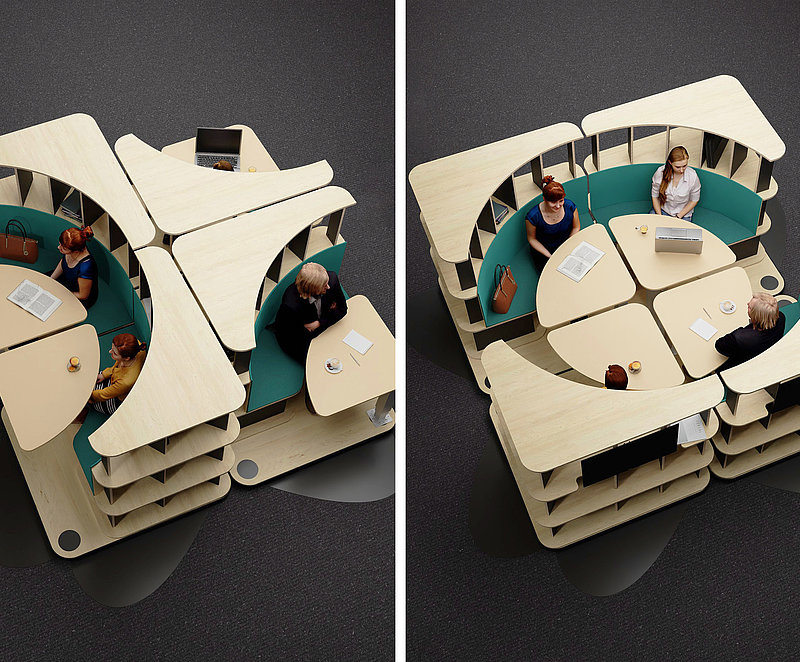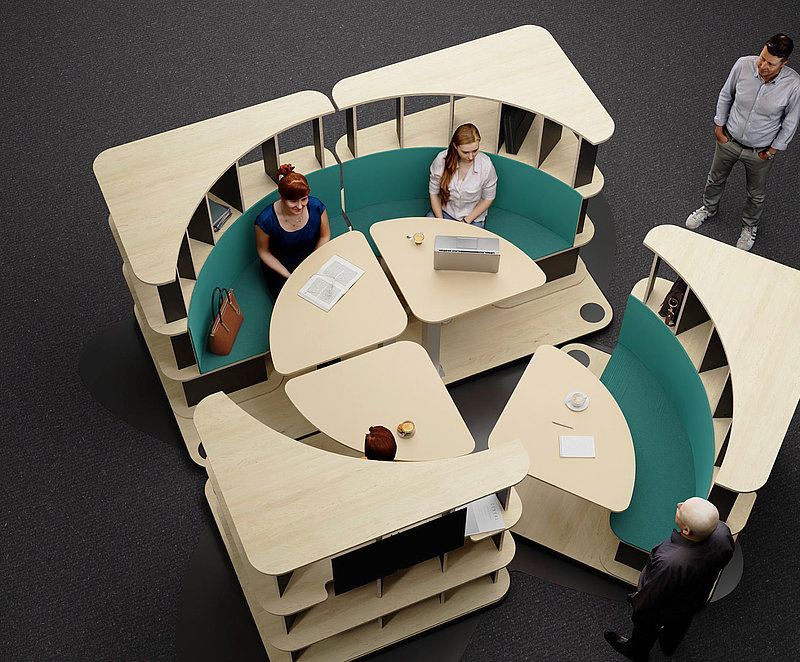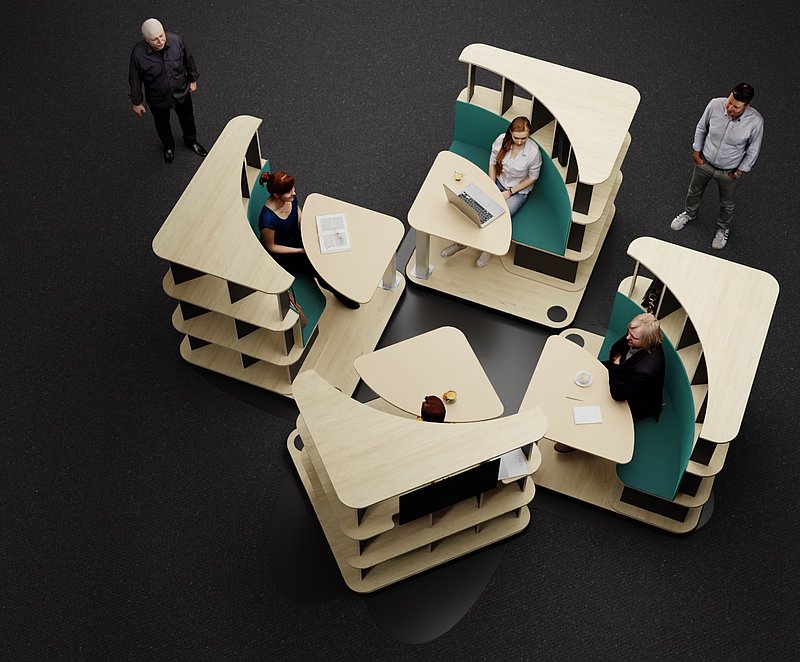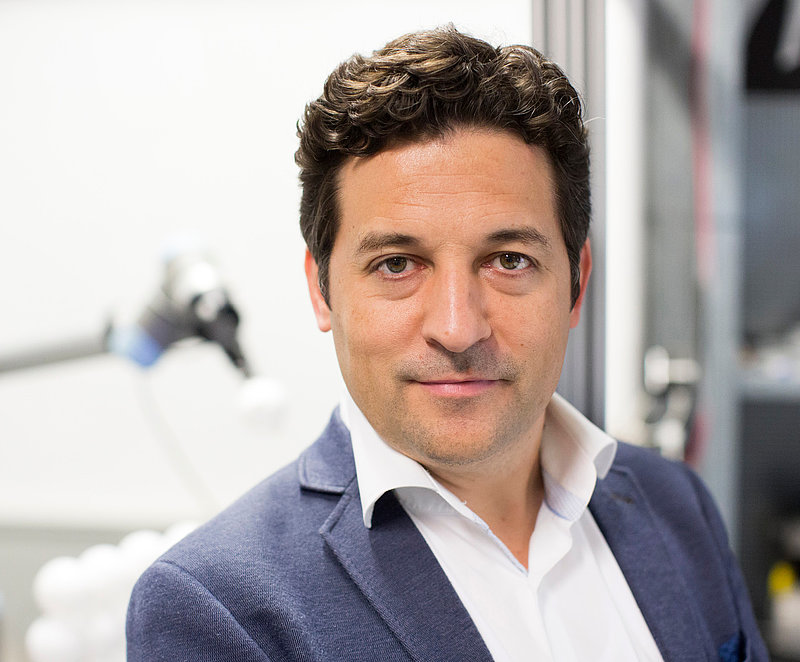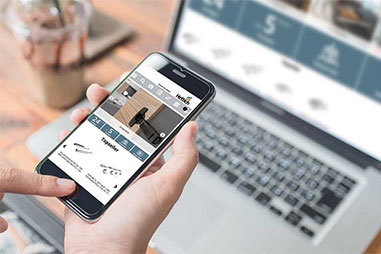"Office spaces that are structured and furnished with rigidity simply no longer suit today's dynamic working environment. Even on a small footprint, the "room2gather" platforms let you create adaptable, multifunctional spaces that can be turned around to permit all sorts of room constellations. This is how effective we bring people together with all of their most varied of activities," says Gerrit Staufenberg from Hettich, describing the concept behind the new solution. At Orgatec, Hettich wants to attract further cooperation partners to put its product idea into practice. Conceivable applications go far beyond the office: "room2gather" is generally suitable for areas that are used at short notice by changing users, from café to hotel lobby and from museum to railway station or airport.
"New Work" needs transformable office outfits
In times of "New Work" and post Corona, everyday office life is shown to be dynamic, creating a whole host of new challenges. Multifunctionality is called for if the working environment is to quickly adapt to changing user requirements: this needs to permit project work flexibility in changing teams, but also digital meetings, networking or the ability to concentrate while working in seclusion. Intelligent convenience is also required to simplify everyday daily activities and provide better ergonomics at the workplace. This makes versatile furniture and variable room partitioning systems essential in every modern office concept. At the same time, the office ambience should be attractively designed so staff really can feel at ease there. Added to this, more and more people are also working from home. This means the office must provide hybrid structures as standard, in which mobile working seamlessly integrates into the various processes that are involved. – All of this can be achieved effectively with the "room2gather" platform, without neglecting any fun factor for users.
Playing with space dynamic
The "room2gather" concept is the result of Hettich's interdisciplinary "Dynamic Spaces" network project with Dr. Alexandra Abel, lecturer in architectural psychology at Bauhaus University Weimar, as well as the MSA Münster School of Architecture. This is where Professor Dipl.-Ing. Ulrich Blum is working with two students and a highly committed tutor on bringing flexibility to making spatial structures "move". The aim is to permit a wide range of communication situations for users and to underpin agile working even more effectively.
Referring to this, Professor Blum explains: "In future, office furniture must be able to adapt far more easily to employees and their many different work situations. Hettich's 'room2gather' concept permits the use of even standardised office furniture with an impressive degree of flexibility. In this way, it multiplies what even limited office space is capable of and opens up unprecedented options for modern interpersonal interaction and future proof agile working."
And Dr. Alexandra Abel adds: "Ways of appropriating spaces to suit individual needs boost a sense of self efficacy, of control, and in this way foster compatibility between personal needs - including changing situational ones - and the environment under design. But 'room2gather' not only provides these personal appropriation capabilities, the concept consciously encourages you to appropriate spaces. It extends an invitation to do so: Try it out! Play around with the various elements! Discover the system's capabilities! Change what you find! In this way, the user himself or herself becomes part of a design process that is never finished and that can hence always respond to new challenges with flexibility."
The first prototypes of four furnished platforms with a square footprint were constructed in cooperation with the MSA students in spring 2022. Since then, the solution has been in daily use at the Münster School of Architecture, having already demonstrated its practical workability. Within the interplay of the four different elements, usage sensing made it possible to identify the most popular turn-into positions.
My favourite place – when and wherever I am in the office
The "room2gather" principle is as simple as it is ingenious: a dedicated kinematic system makes it possible to move entire parts of an office space, including the furniture, in such a way that they can always be rearranged in relation to each other without colliding, even in the most confined of spaces. The furniture and outfit of each platform can be structured in any chosen way: whether sound absorbing panels, an integrated whiteboard or a screen, an office chair or a "lounge" seating area, a shelf or a height adjustable desk – it's all there to meet any wish or need. It is in this way that "room2gather" bursts the previous boundaries of office interior design. The concept not only gives planners amazing new scope for customising creative office design that's far removed from impersonal "desk sharing" models: "room2gather" also gives temporary users a free hand to play an active part in changing the space they work in.
Four "room2gathers" create 256 options
"room2gather's" clearly defined movement takes place in 90 degree steps. This way, entire spatial structures are effortlessly set in motion with just one hand and then remain securely in place in their new final position. Mathematically speaking, just four "room2gather" elements provide 256 different options for positioning and arranging groups. This creates ample scope for all manner of scenarios for working alone or in teams in the dynamic, everyday office environment.
The team has also done a professional job in designing the "room2gather" platform: power cable entries for lighting or office equipment are hidden away in the slimline plinth panel that can be fixed to the floor. Any material can be chosen for the platform surface - all sorts of options are conceivable from classic office flooring to homely wooden floors. The "room2gather" concept on show at Orgatec is designed for a maximum load of 300 kilograms and a maximum platform footprint of 190 x 190 centimetres.
On display in Orgatec's dedicated "Inspired Hybrid Office" show arena, Hettich's study demonstrates one possible way of structuring tomorrow's new, everyday office working environment. The makers of "room2gather" are hoping to attract further pioneering partners to implement this idea on the market hand in hand with Hettich.
Short video of Hettich's design study : https://www.hettich.com/short/he080me
Information on all aspects of new office trends: https://web.hettich.com/en-de/inspiration/shows-events/orgatec

